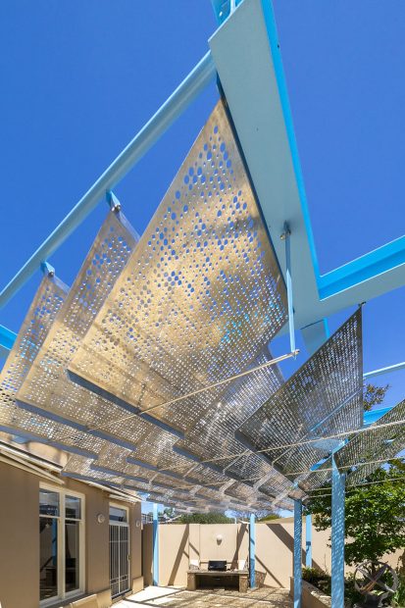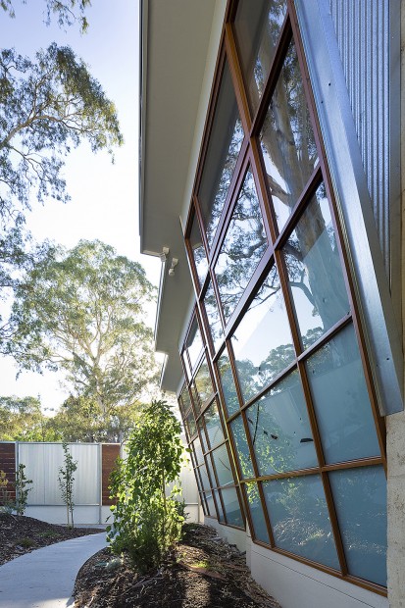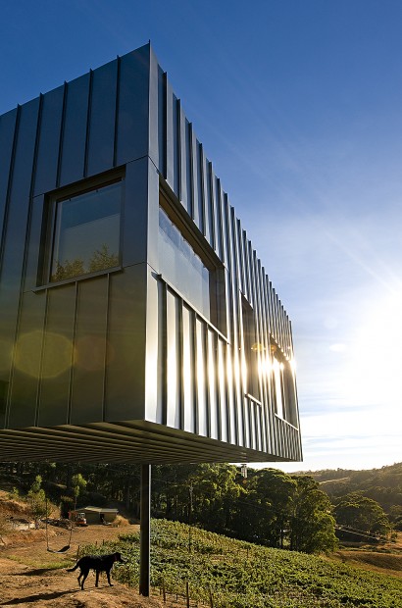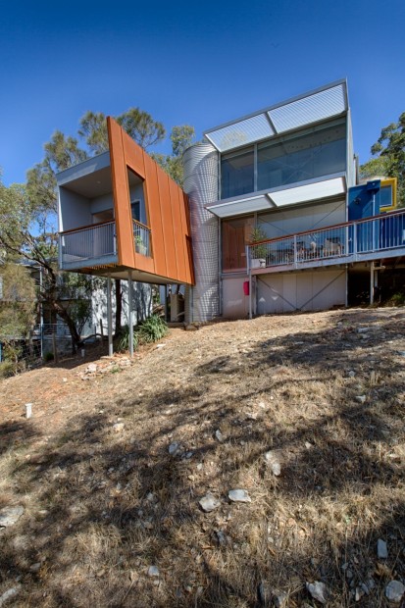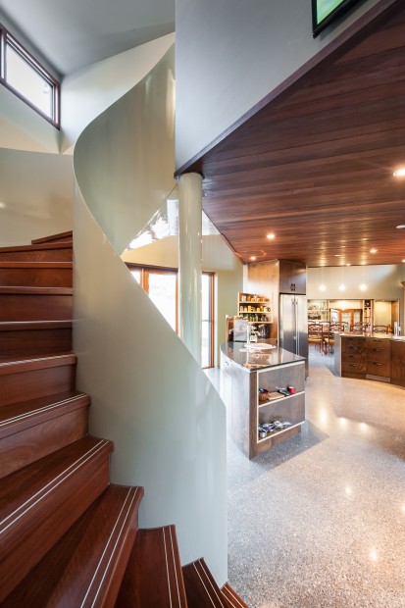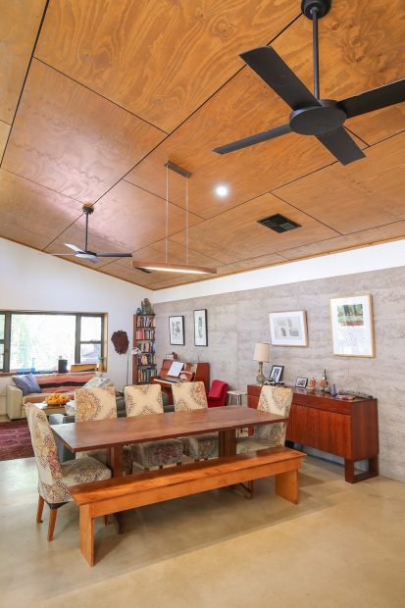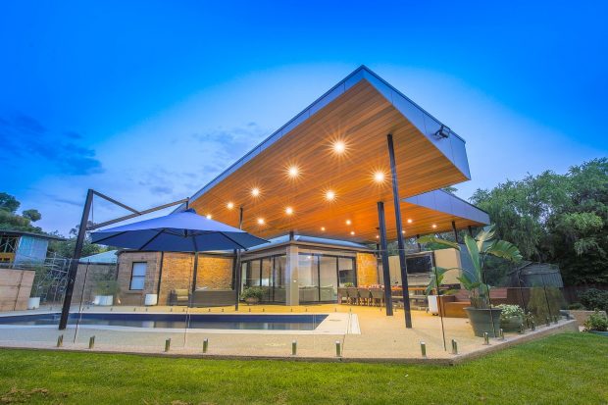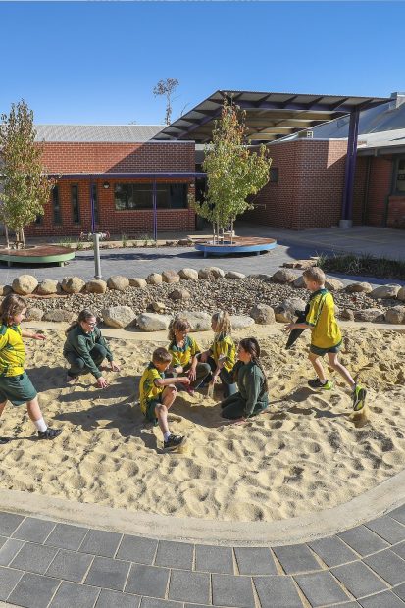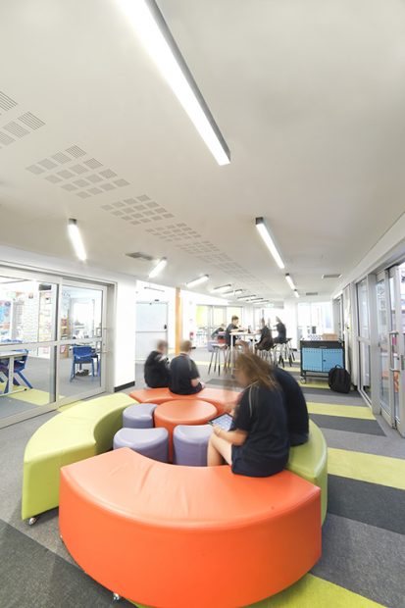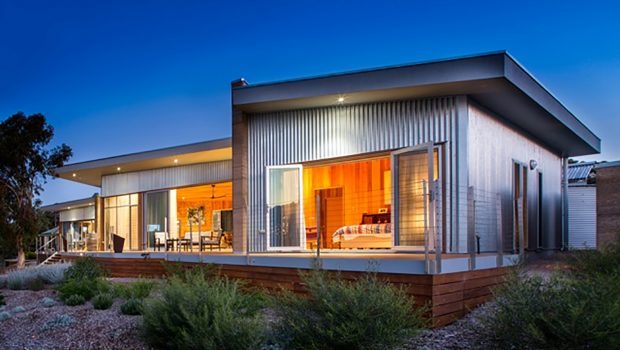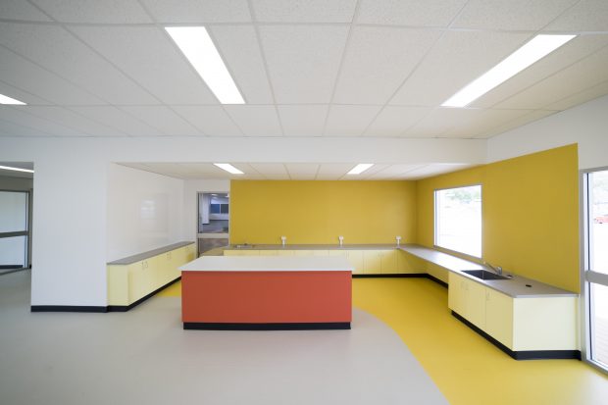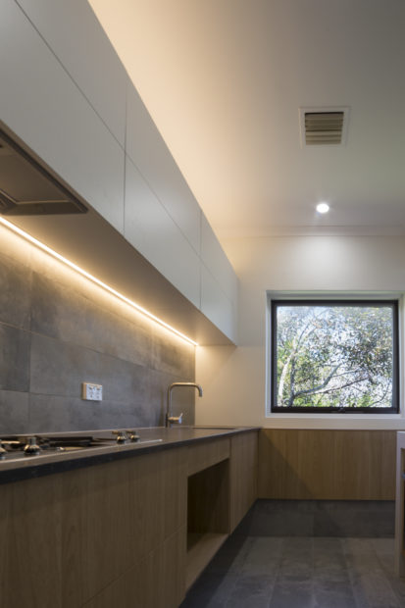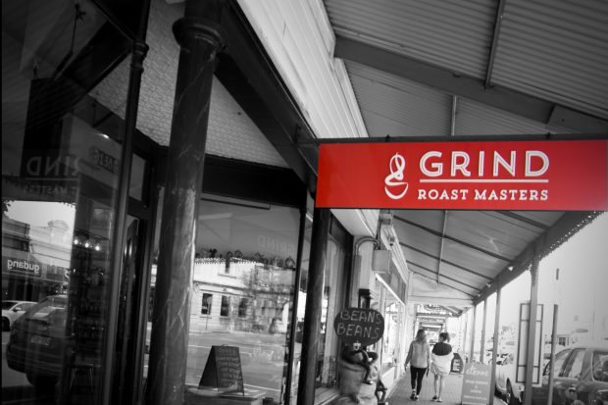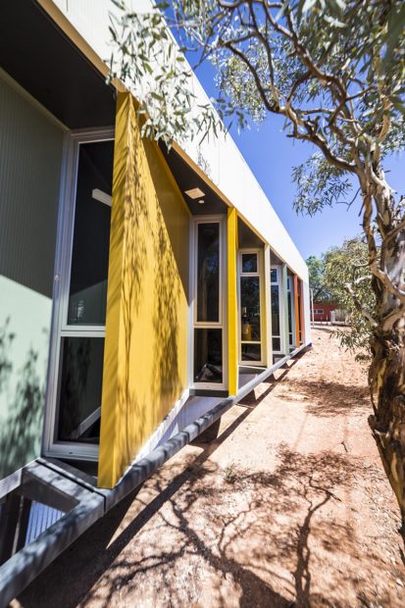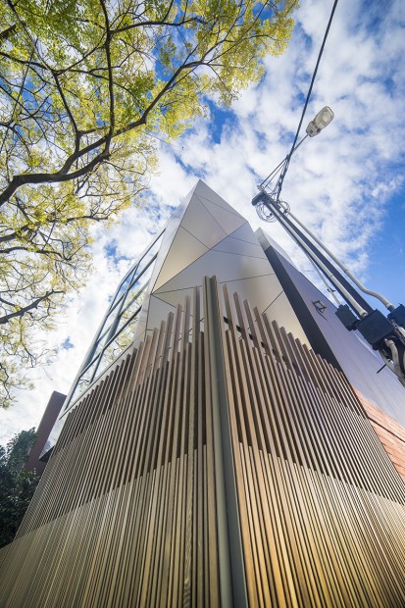Walkerville Canopy
Beyond the traditional verandah The brief amounted to something of a commission, with the clients wish to have an open shade structure that would be familiar in a home adorned with artwork, which would become as much a sculptural intervention as a backyard pergola. The intent thus was to deliver a performative structure, something that… Read More >
Hazelwood Park Residence
Animated Space: Art, Architecture & Sustainability The original two-storey Cape Cod house was to be demolished to open up the site to views of giant Gums in the adjacent First Creek Reserve, and provide separated accommodation for parents and young adult children. The subsequent house envelops the retained original ground floor structure, where three north… Read More >
Summertown, Vineyard architecture
Austere floating box above a vineyard The new residence is ‘slung’ from the old, cantilevering toward spectacular views The ‘lopped off’ roof of the retained 60s house is now a tennis court. The thermally stable undercroft of the court is used for winery activities. Project Location: Summertown, Adelaide Hills, SA
Adelaide Hills Corten Extension
Adelaide Hills Corten Extension Bold and angular new extension to an existing architecturally designed home comprising strong circular forms. Design approach was to create form and colour to contrast with the existing; add modules that acoustically separate spaces for adults and guests from other bedrooms, using entry as a link; introduce shade and insulation and… Read More >
Prospect Sustainable Living Extension
21st Century sustainable living A sustainable living extension of alterations and contemporary additions to a traditional 1920 villa, incorporating state-of-the-art sustainable design features and technologies, which include: thermal mass – concrete and rammed earth; solar evacuated tubes; hydronic in-floor heating; Climate Wizard evaporative cooling; underground cool pipes; grey water system; 60,000 litre rainwater tank; and… Read More >
Cabarita Residence
‘Modern family home uses local materials to fit into the landscape’ The new houses’ rectilinear plan is separated north-south into sleeping and living zones by a thick rammed earth wall that receives northern light together with the rich earth-toned polished concrete floor to moderate seasonal and daily temperature changes through significant thermal mass. A second… Read More >
Sovereign Court Residence
‘A reinvigorated rear living area creates a connection to a contemporary pool pavilion’ The scheme was to upgrade a dark and dated kitchen and lounge area opening out to a new pool pavilion, creating a whole new outdoor living space. The kitchen which once sat as a dividing element is replaced with a carefully sculpted… Read More >
Our Lady Of The Sacred Heart Primary School – Natureplay
‘Providing modifications and additions to existing facilities to better align with the schools vision and Response to Intervention strategy’ The scheme was to provide new learning spaces, located near the centre of the school; improved connection of existing internal space; and providing new nature play facilities to reinvigorate existing school grounds. As an extension to… Read More >
STEM – Gulfview Heights Primary School
‘Fostering STEM pedagogy through a variety of flexible learning spaces’ Located in a picturesque setting overlooking the Adelaide foothills, this upgrade to Gulfview Heights Primary School provides a flexible learning environment that facilitates STEM centred curriculum and activities. The upgrade to the facility encourages students to engage in multidisciplinary learning opportunities, supported by the new… Read More >
Coffin Bay House – Country Coastal Shack
Coffin Bay House Turning heads on the Oyster Walk, this country coastal shack utilises thermal mass through rammed earth and polished concrete floors, but is crafted to sit lightly within the landscape. Thoughtful architectural detailing is complemented by the client’s selection of finishes and artistic touches, like the delightful pelican gate. Correct orientation, along with… Read More >
STEM – Madison Park Primary School
A versatile facility that supports STEM learning programs The primary objective for the Madison Park Primary School STEM works project was to provide the school with a versatile facility that supports their current and desired STEM learning programs. The school currently have a number of existing STEM focussed learning programs in place, including a mentorship… Read More >
Apartment fit-out
Architectural design and bespoke living for young family’s Adelaide apartment: The re-imagination of this once dated apartment is immediately apparent with its simple, clean, light and contemporary architectural detailing. Showcasing evidence of high-quality architectural fit outs throughout. A once awkward living space is now transformed with a seamless kitchen extension flowing into the new living… Read More >
The Grind – Planning approval services
The Grind Complexities of Planning and building code requirements were settled by us for this fit-out to an existing heritage shop fronted space – enabling a clear declaration that a coffee purveyor of class has arrived in an urban environment screaming for good coffee. Project Location: The Grind, Unley SA Photographer: Daniel Schumann… Read More >
Coober Pedy Preschool Services
Coober Pedy Preschool Services The scheme was for a single building, comprising seven modular units assembled off site, and connected on site; located to enable continued use of the existing buildings until the new one was fully functioning; and providing a new play facility in conjunction with the new building. Internally spaces and functionality were… Read More >
Halifax Perch
Halifax Perch There is a new front to a townhouse on Halifax Street, Adelaide, and it reflects the passionate wish by the owner to ‘relate through contribution’. The client’s connection with EA dates back many years, as she stepped gingerly through exploring work with an architect, which ultimately resulted in a project to resolve defects… Read More >





