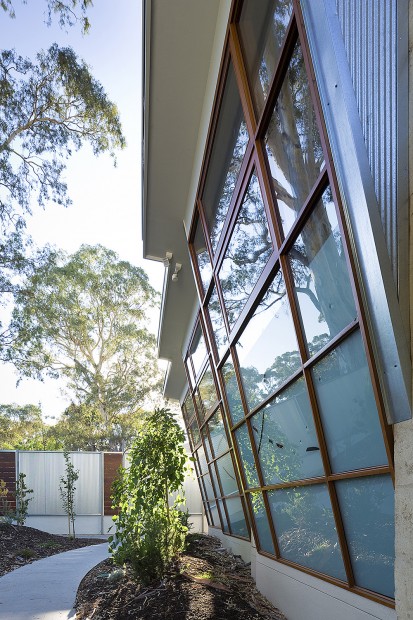Posted on: Oct 31, 2019 | by: Energy Architecture
Animated Space: Art, Architecture & Sustainability
The original two-storey Cape Cod house was to be demolished to open up the site to views of giant Gums in the adjacent First Creek Reserve, and provide separated accommodation for parents and young adult children.
The subsequent house envelops the retained original ground floor structure, where three north facing bedrooms have extended “study nooks” protruding into the front landscape, creating a contemporary façade. South of the existing building, the main Living area is set back to admit North sun, with a Study overlooking the entertainment court, and leading to the rear main bedroom suite.
Reserve trees provide shelter from late afternoon summer sun radiation, and view from the open western face of the main living area, and the outdoor living area, which overlooks the western boundary lap pool to the trees beyond. A soaring, ventilated shade roof device protects the alfresco dining/living space.
Many sustainability elements sit within the design—a Trombe wall; 35KL underground rainwater storage; Climate Wizard indirect evaporative coolers delivering through in-floor ductwork; gas boosted solar hydronic in-floor heating; thermal mass, insulated from ambient external conditions; double glazed windows and ventilation relying on natural air movement, both cross and vertical.
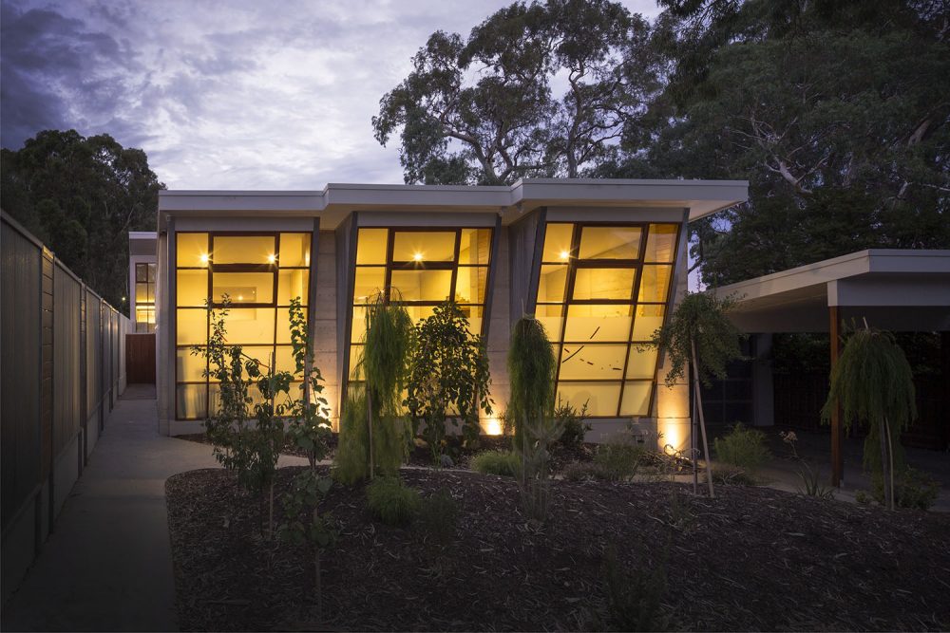
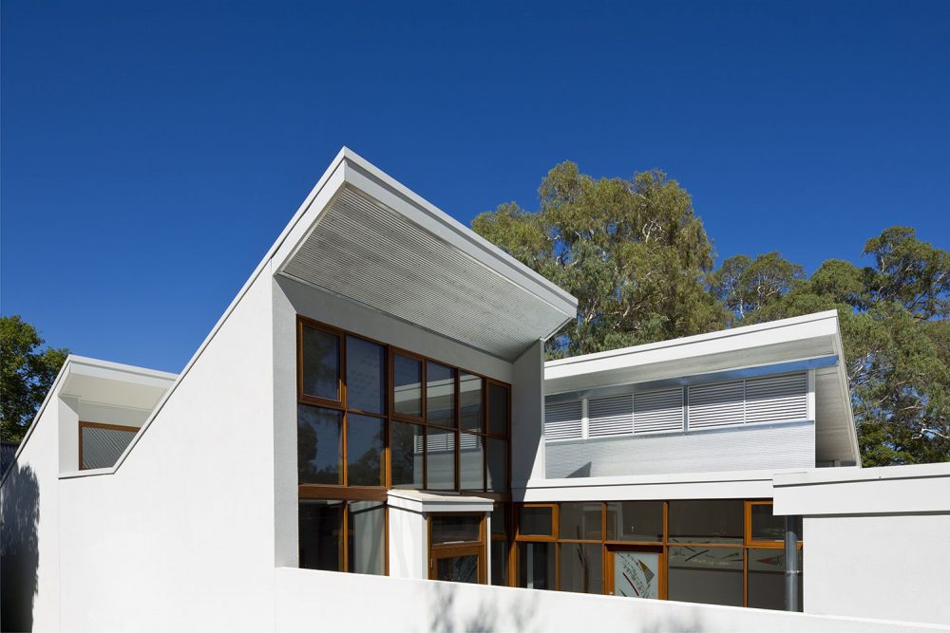
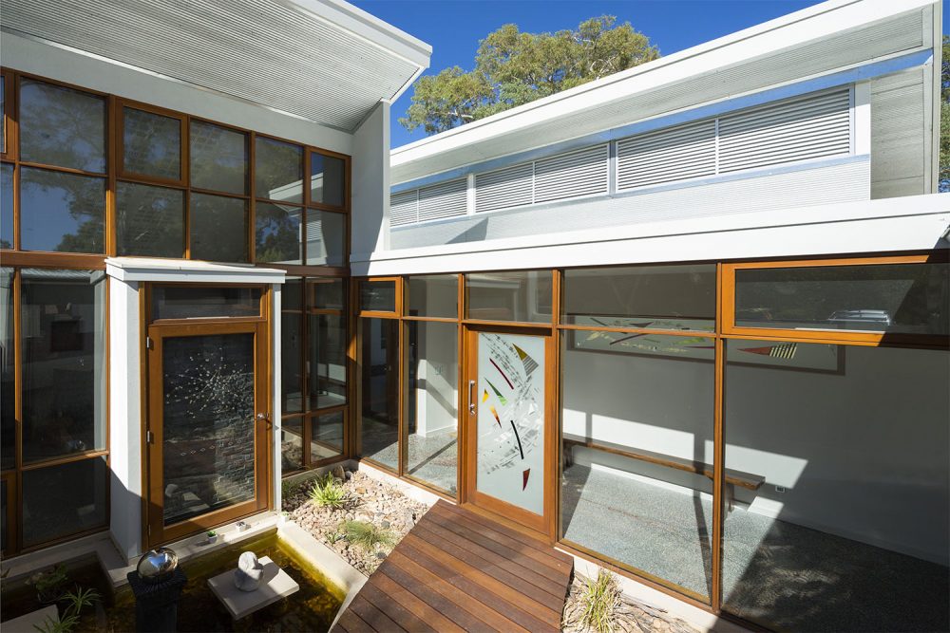
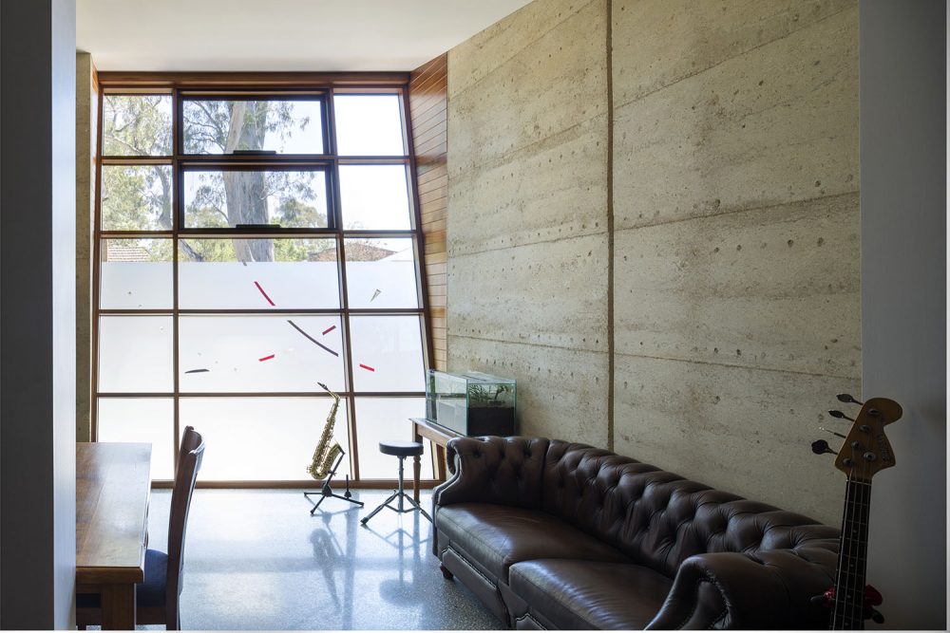
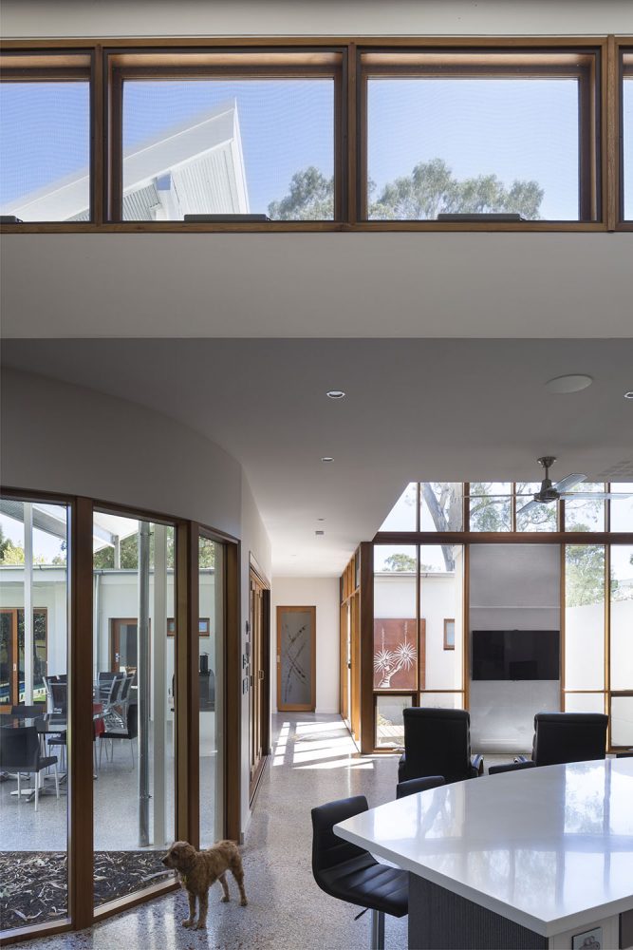
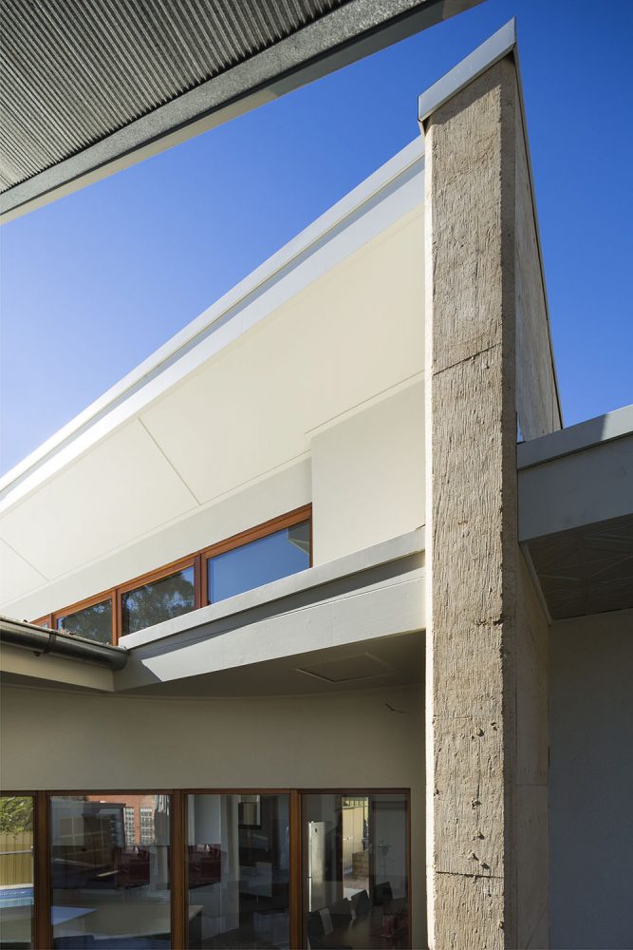
Project Location:
Hazelwood Park, Adelaide, SA
AIA SA Commendation











